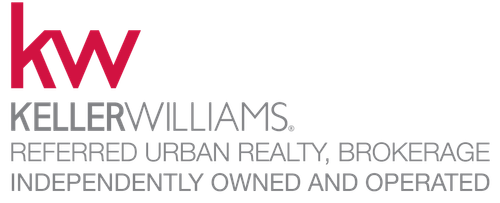Woodridge, ON L4L 8J7
Welcome to your new family home in Woodbridge! Located in the heart of the prestigious Weston Downs neighbourhood mere steps to highly ranked schools, parks, tennis courts and the National Golf Club of Canada. Perfectly situated with easy access to 400, 427, 407 highways for getting around town. Local amenities include restaurants, groceries, coffee & specialty shops.
This stately 4797 Sq Ft home is larger than many in the area with a total living space of 7600 Sq Ft over three levels. The regal two-storey great room feels expansive yet intimate with two tiers of windows and a wood burning fireplace. The formal dining room is separated from the hall by two sets of French doors and also accommodates an east-facing breakfast nook overlooking the garden. A chef's paradise, the large family kitchen with centre island is open to the family room and walkout to a 3-season sunroom. The second floor boasts not one but two primary bedroom suites! The music/media room on lower level is finished as an acoustical room-within-a-room for music recording. The basement suite is also accessed by a second staircase from the main floor laundry/mud room with direct garage and side door access. A covered outdoor kitchen with integrated Weber gas barbecue, gazebo sitting area, and hot tub with pergola and privacy surround complete the outdoor living space.
Nearby area destinations include the expansive Vaughan Mills Mall, Vaughan Metropolitan Centre Subway, Kortright Centre, Boyd Conservation Area, Pierre Burton Library, Al Palladini Community Centre with indoor ice rinks, fitness centre, swimming pool, track, and squash courts. This community has it all.
Inclusions:
All existing appliances: Kitchenaid fridge, 2 stacked wall ovens, dishwasher. Viking Professional 6-burner countertop range. Zephyr exhaust hood. Maytag fridge, stove. 2 Panasonic microwaves. Whirlpool dishwasher. Maytag washer & dryer. Chest freezer. Weber gas barbecue.
All window coverings, all built-in shelves and cabinets, all bathroom mirrors, all electric light fixtures and ceiling fans. Two garage door openers and two remotes. Central vacuum and equipment. Hot tub and equipment. Attached gazebo with canvas top, two wooden outdoor potting tables, and large ceramic plant pots at front entry.
Features:
Lot Size: 59 x 138 Feet
Property Taxes: $9,265.59 (2023)
Legal Description: PCL 17-1 SEC 65M2703; LT 17 PL 65M2703; S/T LT8111
Price: Offered at $2,400,000
Possession: 60 Days / To Be Arranged
Comfort Systems: High efficiency gas furnace and equipment, humidifier, central vacuum, new central air conditioning system (2023)
Parking: Garage with 3-car tandem parking, private double driveway with parking for six vehicles


17 Radley Street
Share this property on:
Message Sent